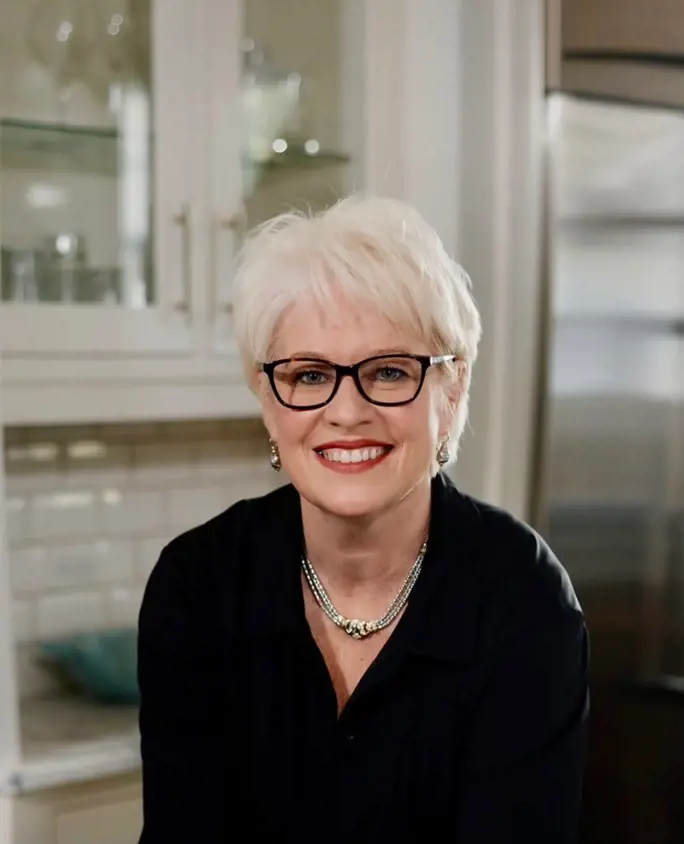Property
Beds
5
Full Baths
4
1/2 Baths
None
Year Built
2016
Sq.Footage
3,078
*Please Click & View The Full Virtual Tour that includes Cost To Own, Rental Projections, and Notable Features List*11 Tristram Way is the quintessential family home - located in Avalon Beach Estates, this custom-built 2016 residence boasts a three-car garage, reclaimed Chicago brick accents, gas appliances, and one of the most peaceful backyards that I've experienced at this price point. The community is one of the best deals on the Emerald Coast, for a $1,600 annual HOA fee it boasts 500' of private beach and has one of the highest beach-to-people ratios of any community. It also provides a community pool, pickleball, and tennis, and it's a short golf cart or e-bike ride from the Destin Commons & Sandestin Factory Outlet Mall. The home's floorplan is very well thought out, it flows well and has a mixture of traditional & open floor plan elements that seamlessly blend to create a home that's supremely functional for entertaining and day-to-day living. The indoor & outdoor living areas collaborate well and maximize the Florida Living lifestyle. One aspect of the floor plan that I love is the sitting area just inside the entrance of the home. It makes a great separate entertainment space, formal dining room, homeschool room, or home office. French doors or even drywall could easily be added to cordon off the space and add extra privacy. The master suite is extremely spacious, and the convenience of it being on the main level is hard to overstate. The dual walk-in closets are a perfect his-and-hers combination that ensures there's no more fights for closet space. The walk-in shower is affectionately known as the current owner's kid & dog washing station because of its immense dimensions; the six shower heads ensure the master bathroom is both beautiful in form and practical in function. The kitchen sprawls across nearly the entirety of the length of the home; the finishes make it perfect for families & for entertaining guests. Finishes include a 36" natural gas Wolf range & oven complete with pasta & kettle faucet, Subzero refrigerator, auxiliary oven, and stainless steel appliances. The sizable kitchen island provides additional seating for four guests and the upgraded quartz countertops expertly mimic the beauty of marble while providing a hardier, less stain-prone surface. The kitchen boasts custom Marquis cabinetry with immense storage potential in its ample shelving and drawers. The connected outdoor screened-in lanai is a peaceful retreat. it's 10' ceiling height and spacious dimensions make it an ideal place to sip coffee or wine and to retreat from the Summer sun after enjoying a day at the private beach that Avalon Beach Estates offers. The guest bedrooms have great dimensions and the 10' ceilings make them feel even larger. The upstairs flex space is the cherry on top of this floor plan. It's also the only portion of the house that's on the second level, so about 90% of the home's 3,078 square feet is on one level. Please call or text to schedule your private showing at this special residence.
Features & Amenities
Interior
-
Other Interior Features
Kitchen Island
-
Total Bedrooms
5
-
Bathrooms
4
Area & Lot
-
Lot Features
Corner Lot
-
Property Type
Residential
-
Architectural Style
Contemporary
Exterior
-
Garage
Yes
-
Garage spaces
3
-
Construction Materials
Frame
-
Parking
Garage Door Opener, Attached
Financial
-
Sales Price
$1,800,000
-
Zoning
Resid Single Family
Schedule a Showing
Showing scheduled successfully.
Mortgage calculator
Estimate your monthly mortgage payment, including the principal and interest, property taxes, and HOA. Adjust the values to generate a more accurate rate.
Your payment
Principal and Interest:
$
Property taxes:
$
HOA dues:
$
Total loan payment:
$
Total interest amount:
$
Location
County
Walton
Elementary School
Destin
Middle School
Destin
High School
Destin
Listing Courtesy of Caleb A Spears , Compass
RealHub Information is provided exclusively for consumers' personal, non-commercial use, and it may not be used for any purpose other than to identify prospective properties consumers may be interested in purchasing. All information deemed reliable but not guaranteed and should be independently verified. All properties are subject to prior sale, change or withdrawal. RealHub website owner shall not be responsible for any typographical errors, misinformation, misprints and shall be held totally harmless.

30A Luxury Group
EXP LUXURYGROUP 30A
Call EXP LUXURY today to schedule a private showing.

* Listings on this website come from the FMLS IDX Compilation and may be held by brokerage firms other than the owner of this website. The listing brokerage is identified in any listing details. Information is deemed reliable but is not guaranteed. If you believe any FMLS listing contains material that infringes your copyrighted work please click here to review our DMCA policy and learn how to submit a takedown request.© 2024 FMLS.
Be the First to Know About New Listings!
Let us tell you when new listings hit the market matching your search. By creating a FREE account you can:
-
Get New Listing Alerts by Email
We will notify you when new listings hit the market that match your search criteria. Be the first to know of new listings!
-
Save searches
Save your favorite searches with specific areas, property types, price ranges and features.
-
Save Your Favorite Listings
Save an unlimited number of listings on our site for easy access when you come back. You can also email all of your saved listings at one time.

























































