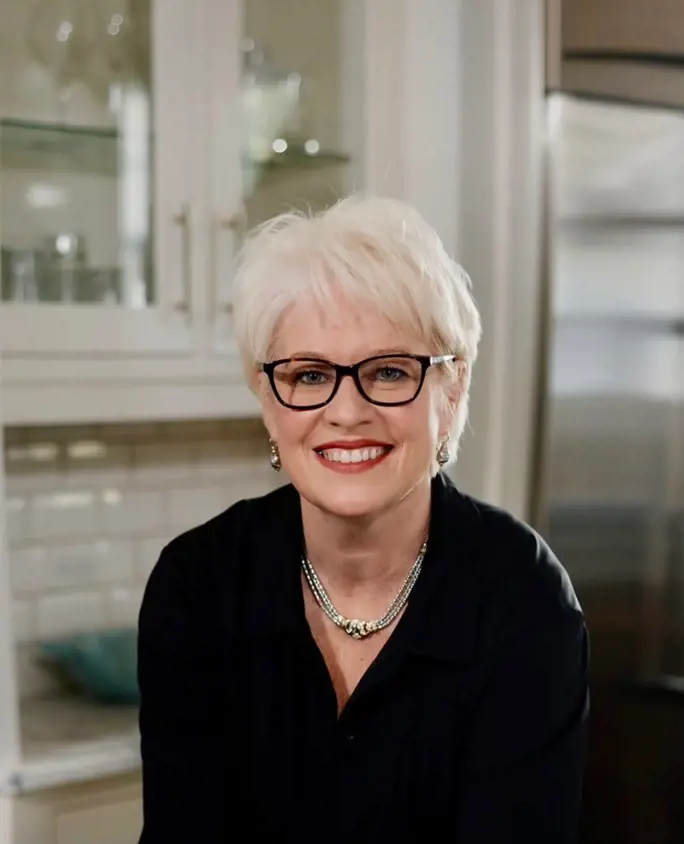Property
Beds
7
Full Baths
4
1/2 Baths
1
Year Built
2020
Sq.Footage
6,442
This custom-built waterfront retreat is more than a home; it's a private resort with panoramic bay views, a boat lift with DEEP WATER ACCESS, and a show stopping game room unlike anything else. Presiding over North Bay, this home offers expansive living and soaring ceilings. This luxurious residence enjoys a quiet location set back from the street at the end of a cul-de-sac. Built in 2021, the home offers a magnificent game room/den complete with an island bar, dining area, pool table, and space for a home gym, tabletop games, and indoor ball sports. Multiple TVs provide the ultimate viewing for sports fans. Garage-style glass doors fully open to allow refreshing breezes indoors when dining on this level. As you approach the home, a broad staircase leads up to the main level. LVP flooring flows seamlessly through the open living space, formal dining area, and a spacious sitting room. Every seat has stunning views across the bay. A soaring volume ceiling with clerestory windows enhances the space and brings in an abundance of natural light. Gather around the gas fireplace after dinner and enjoy quality time with family and friends. The tall chimney wrapped in shiplap is the focal point of the living room. Lit by three pendant lights, the generous island announces the chef's kitchen, which is equipped with KitchenAid appliances, including a double oven. A pot filler is conveniently located above the smooth top range, ready for pasta nights. A walk-in pantry, laundry, and a wine bar make this the perfect home for entertaining. A wall of windows delivers sweeping bay views, which only get better when you step through the French doors onto the large covered composite deck. From the porch a staircase leads down to the manicured backyard. The primary suite is also on this floor and boasts a boutique-sized walk-in closet and beautiful bay views. The ensuite bathroom impresses with shiplap walls, a dual quartz-topped vanity, and a walk in shower wrapped with tile and glass. A neat makeup area completes this private haven. A guest bedroom, suitable for use as an office, and additional full bath completes the main level. Connected by a galleried walkway, the top floor comprises five additional bedrooms and two full bathrooms, as well as a bonus room. Doors open directly onto another full-width covered porch showing off the best views of the property. Where better to sip cocktails while toasting the sunset over the bay? The home features a two-car garage on the main level and an additional one and a half car garage on the lower level. A community pool offers more recreation beyond boating, fishing, kayaking, and paddle boarding from your private dock.
Features & Amenities
Interior
-
Other Interior Features
Kitchen Island, Vaulted Ceiling(s), Pantry
-
Total Bedrooms
7
-
Bathrooms
4
-
1/2 Bathrooms
1
-
Basement YN
YES
-
Heating YN
YES
-
Heating
Electric, Central
-
Pet friendly
N/A
Exterior
-
Garage
Yes
-
Garage spaces
3.5
-
Construction Materials
Fiber Cement
-
Parking
Attached
-
Patio and Porch Features
Deck, Porch
-
Pool
Yes
-
Pool Features
Outdoor Pool
-
Waterfront YN
YES
-
View
Bay, Water
Area & Lot
-
Lot Features
Cul-De-Sac, Irregular Lot
-
Lot Size(acres)
0.59
-
Property Type
Residential
-
Property Sub Type
Single Family Residence
-
Architectural Style
Florida Cottage
Price
-
Sales Price
$1,699,000
-
Zoning
Resid Single Family
-
Sq. Footage
6, 442
-
Price/SqFt
$263
HOA
-
Association
Yes
-
Association Fee
$416
-
Association Fee Frequency
Quarterly
-
Association Fee Includes
N/A
School District
-
Elementary School
Southport
-
Middle School
Deane Bozeman
-
High School
Deane Bozeman
Property Features
-
Stories
3
-
Sewer
Public Sewer
-
Water Source
Public
Schedule a Showing
Showing scheduled successfully.
Mortgage calculator
Estimate your monthly mortgage payment, including the principal and interest, property taxes, and HOA. Adjust the values to generate a more accurate rate.
Your payment
Principal and Interest:
$
Property taxes:
$
HOA fees:
$
Total loan payment:
$
Total interest amount:
$
Location
County
Bay
Elementary School
Southport
Middle School
Deane Bozeman
High School
Deane Bozeman
Listing Courtesy of Ron J Hefner , Scenic Sotheby's International Realty
RealHub Information is provided exclusively for consumers' personal, non-commercial use, and it may not be used for any purpose other than to identify prospective properties consumers may be interested in purchasing. All information deemed reliable but not guaranteed and should be independently verified. All properties are subject to prior sale, change or withdrawal. RealHub website owner shall not be responsible for any typographical errors, misinformation, misprints and shall be held totally harmless.

30A Luxury Group
EXP LUXURY GROUP 30A
Call EXP LUXURY today to schedule a private showing.

* Listings on this website come from the FMLS IDX Compilation and may be held by brokerage firms other than the owner of this website. The listing brokerage is identified in any listing details. Information is deemed reliable but is not guaranteed. If you believe any FMLS listing contains material that infringes your copyrighted work please click here to review our DMCA policy and learn how to submit a takedown request.© 2024 FMLS.





































































